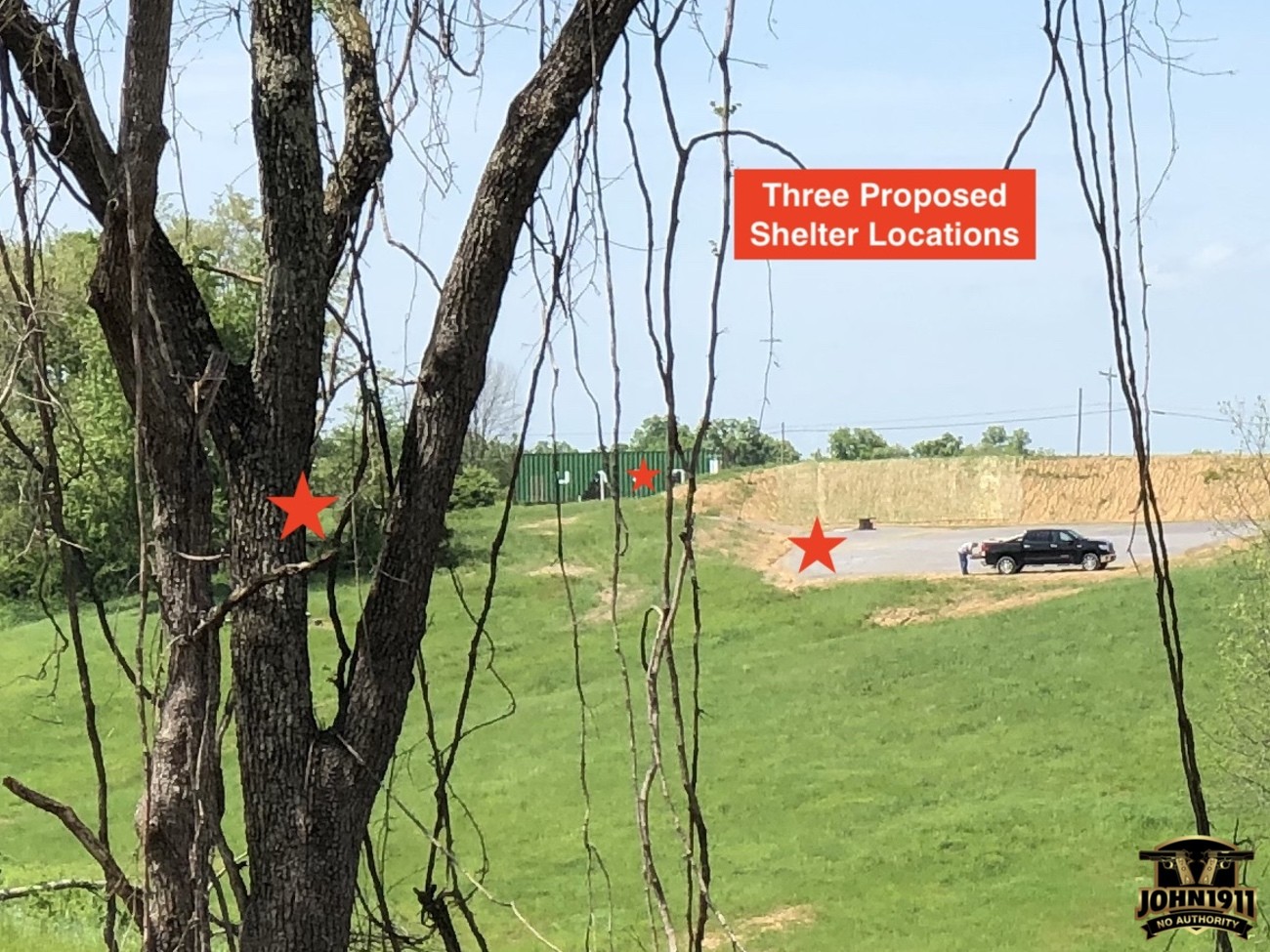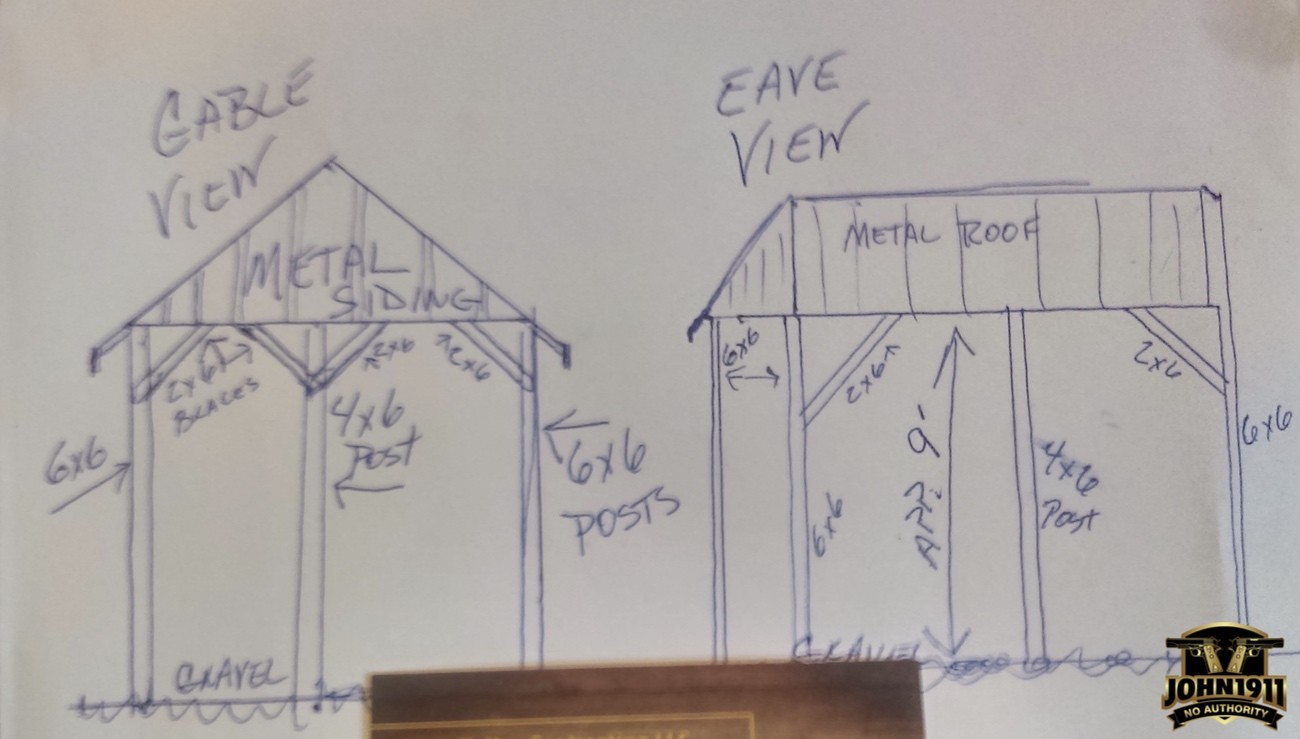Next week we are hoping to start construction on a shelter for the new range. It will have a metal roof, be 14×16’ in size and be equipped with some chairs and tables all year round.
The goal is to give shooters a place to rest and recharge should the sun be baking us or the rain drowning us.
Currently there are three locations being considered:

- By the CONEX. There is an existing gravel pad at that location. A shelter over there is not really serviceable for the pit or the 1-500 yard shooting position.
- Next to the trees that you may have heard us call the “Briar Patch”. That would provide extra shade from the trees and be right across from The Pit. Shooters could easily move back and forth and on some level, even shoot from the shelter into the pit. Cons. No gravel or grade is existing in that location. Also the close proximity of trees means more potential damage and maintenance to the shelter needed. Think storms and falling branches as one example.
- On the bottom left corner of The Pit. This location is graded. Has gravel. Is based in the most frequented section of the range. And shooters could shoot from under the shelter into The Pit and out to possibly 400 yards on the rifle range. The distance from the opposite corners in The Pit is 50 yards.

What are we going to do? I dunno. What are we leaning towards? I would say The Pit option. But once the contractors get on site and give us their professional opinion, that could completely blowup my biases.
Stay tuned.
Sincerely,
Marky
www.John1911.com
“Shooting Guns & Having Fun”
Latest posts by Marky (see all)
- 556 Sub-Gun – The Daewoo K1A1 - January 7, 2026
- FN Hi-Power Inert Trainer - January 3, 2026
- Jack Basham Custom Colt 1911 - January 1, 2026




